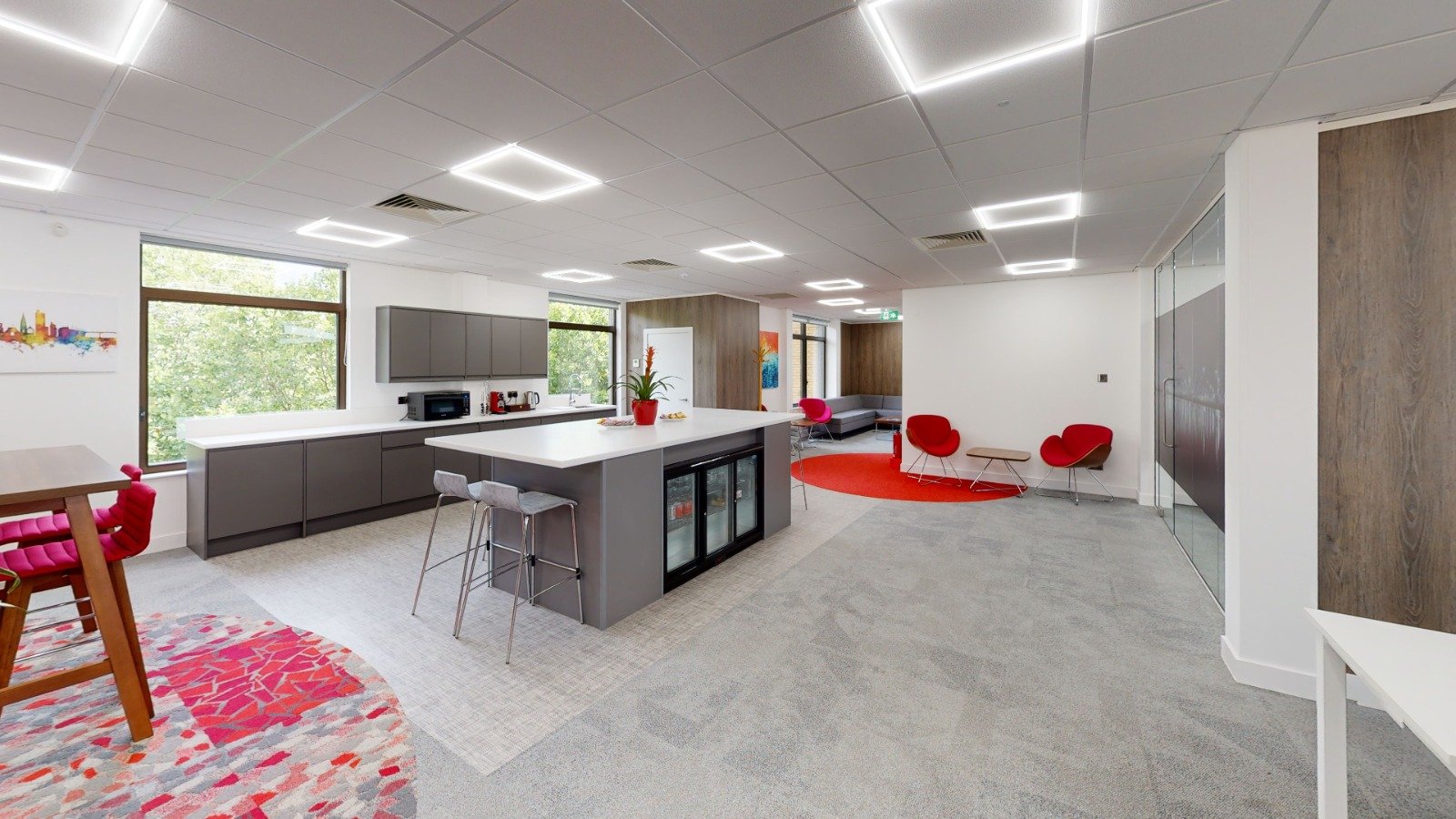
Project - Lambert Smith Hampton
Office spaces are more than just the physical embodiment of a company's operations; they reflect its culture, values, and ambitions. When a workspace becomes dated or lacks functionality, it's time for a transformation. This is precisely where Foursquare Workspace stepped in to revamp the office of LSH, undertaking a comprehensive renovation that breathed new life into the environment. In this article, we delve into the intricacies of the project, from the planning stages through the meticulous process, culminating in a remarkable transformation that showcases the power of effective office refurbishment.
Plan
The inception of Foursquare Workspace's project for LSH involved meticulous planning that aimed to align the design with LSH's ethos while addressing its functional needs. The central vision was to create a workspace that fosters collaboration, innovation, and productivity. With this in mind, the following key points were considered in the planning phase:
-
Spatial Reconfiguration: Foursquare Workspace recognized the importance of an efficient layout. The existing office was reconfigured to optimize the available space. This included the establishment of dedicated work areas, a dynamic dining space, and well-equipped meeting rooms.
-
Incorporation of Red Accents: To infuse energy and dynamism, red was chosen as the accent color. This bold choice added a touch of vibrancy to the office and aligned with LSH's branding.
-
Diverse Work Zones: Understanding the diverse needs of a modern workforce, Foursquare Workspace created distinct work zones, including open collaborative areas, quiet zones for focused work, and interactive meeting spaces.
-
Enhanced Amenities: The plan extended beyond work areas to include a new dining area. This space was designed to promote social interaction and relaxation, further strengthening employee engagement and satisfaction.

Process
The execution of the refurbishment project demanded a keen attention to detail and a seamless integration of design and functionality. Foursquare Workspace's meticulous process ensured every aspect of the office renovation was executed with precision:
-
Demolition and Preparation: The initial phase involved clearing out the existing office layout, making way for the planned changes. This required careful handling to ensure a smooth transition and minimal disruption.
-
Carpets and Red Accents: New carpets were laid down, offering both a fresh look and enhanced acoustics. The integration of red accents, such as furniture upholstery and wall art, provided a cohesive and visually striking element.
-
Office Area and Meeting Rooms: The creation of a new office area involved ergonomic furniture that promoted comfort and productivity. Meeting rooms were equipped with modern technology to facilitate seamless communication and collaboration.
-
Dining Area: The new dining area became a focal point of the refurbishment. It was designed as a welcoming space that encourages employees to recharge and engage in informal discussions.
Result
The culmination of Foursquare Workspace's planning and execution was a breathtaking transformation that went beyond aesthetics:
-
Enhanced Productivity: The reconfigured office layout and thoughtful work zones promoted productivity by catering to various work styles and preferences.
-
Cohesive Aesthetics: The integration of red accents tied the entire space together, creating a unified and visually appealing environment that resonated with LSH's brand identity.
-
Improved Collaboration: The inclusion of well-equipped meeting rooms and open collaborative spaces fostered better communication and collaboration among teams.
-
Elevated Employee Experience: The revamped dining area and strategically placed relaxation spots contributed to an enhanced employee experience, promoting a better work-life balance.
-
Reflecting Values: The refurbished office became a tangible representation of LSH's values, projecting an image of innovation, dynamism, and employee-centricity.





