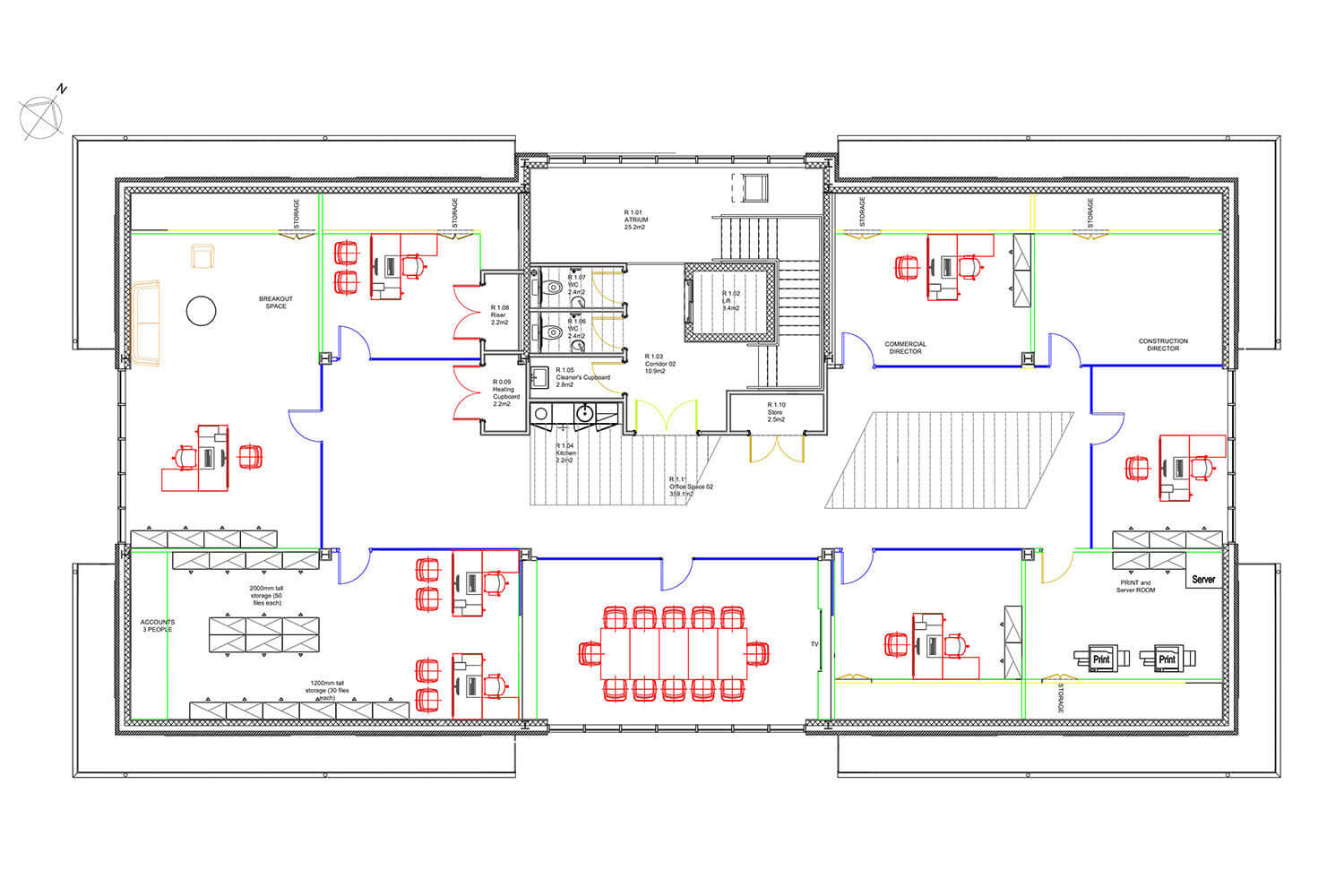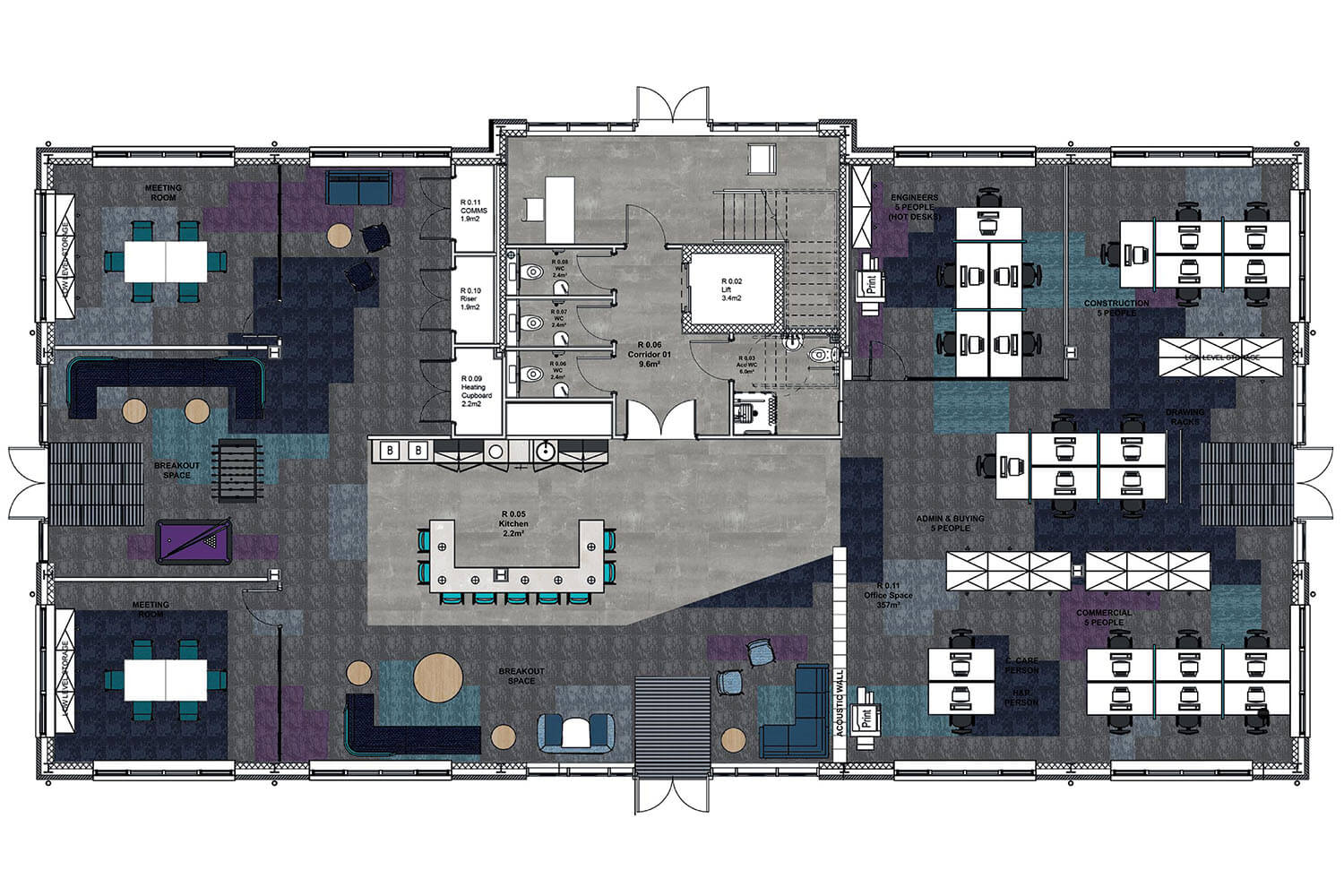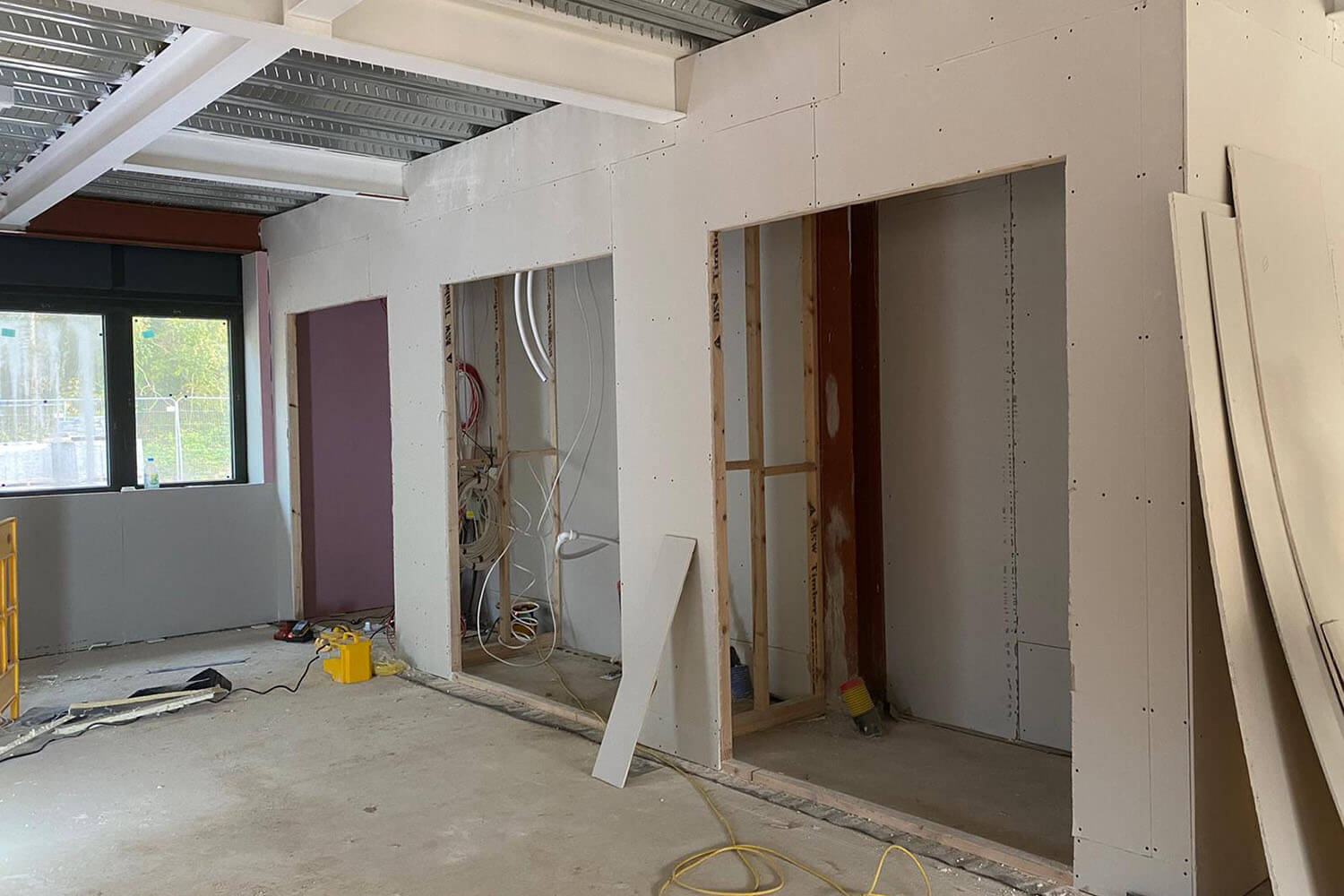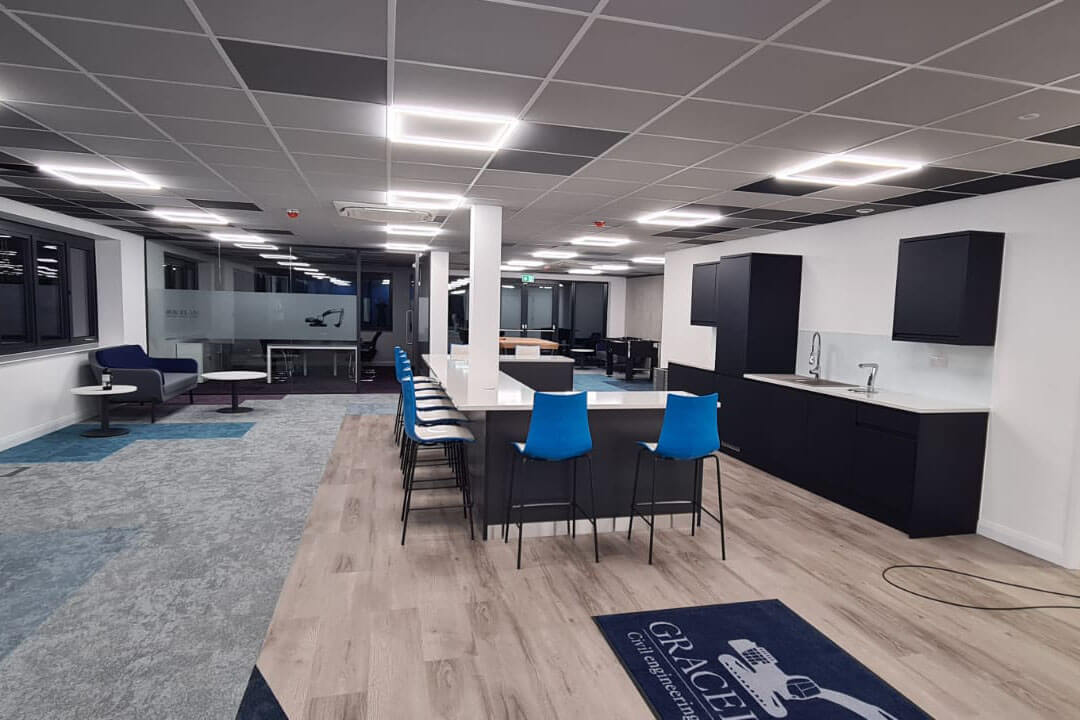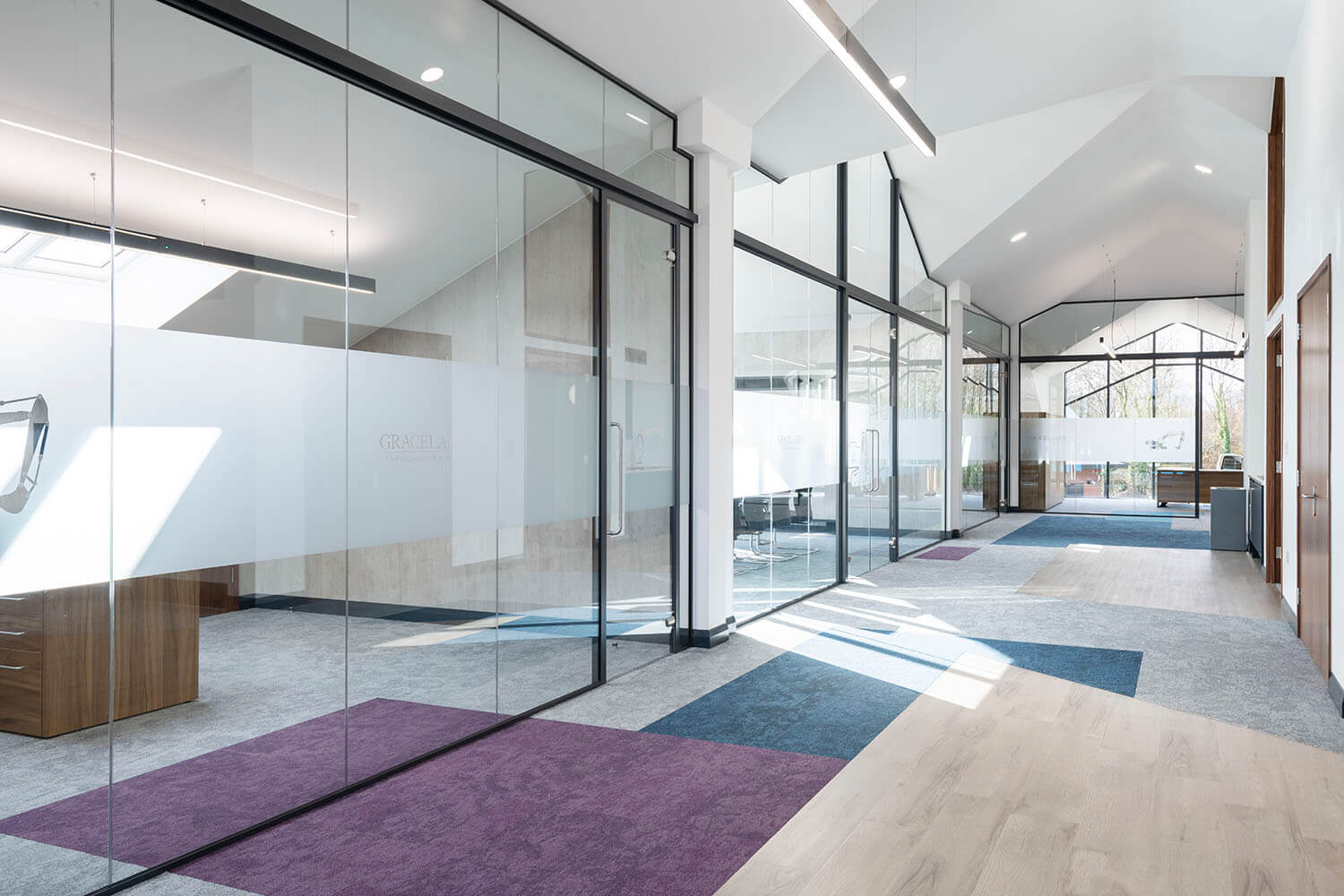
In 2020 Gracelands Ltd, a leading Groundworks and Civil Engineering Contractor based in Eastleigh, Hampshire contacted our sister company Foursquare Workspace with a view to completely fitting out their head office.
The client was looking for a modern and open space where staff could come and work in a vibrant and functional environment. In addition, as the head office is situated next to a stunning lake on the River Itchen, they felt it was important to take advantage of this by prioritising the use of glass to allow maximum light into the building.
Brief
Once we met with the client to get an idea of what their requirements and needs were for the project, the Foursquare Design Team began by creating detailed layouts of the building for the client to evaluate. As the building has two floors, accessibility and functionality had to be considered. Colour was then added in the form of a carpet design to give the client a better idea of how the finished product would look.
We agreed on an exciting layout for the building that would meet the expectations of the client. We then began planning the works by putting in place site management, health and safety procedures and procured all the necessary equipment.
Solution
Structure and Foundations
The first step of the works was to erect temporary protection and hoardings to the building so anyone outside the site was protected from the works going on inside. Structural steel was painted with intumescent paint and an economical medium duty raised access floor was installed for future proofing and to allow for further changes to the layout of the building in the future.
Screeding was carried out across the building including in the ground and first floor atrium and lobby area. Additionally, steel columns were boxed in with 12.5mm 60 minute fire rated board as a safety measure.
Flooring, Walls and Ceilings
Different colour carpets and specialist flooring materials were used across the board to inject life into the building. In communal areas Desso Desert Carpet Tiles were laid in a carefully planned layout, while in breakout areas Tarkett Luxury Vinyl Tiles were used as they were more protected against foodstuff and were more cleanable. In the fire exits, heavy duty entrance matting was used.
Metal stud partitioning and Clicwall with internal fibreglass was used extensively in order to enhance acoustics. Alongside this, matching skirting was fitted. The walls were also modified to incorporate air-con vents.
Glass partitions were added to all areas of the building in order to take advantage of the buildings surroundings and allow natural light to enter the building. This was paired with glass doors to the offices. As a finishing touch, manifestations were added complete with the Gracelands logo.
Colourful and eye catching ceiling tiles were supplied and installed to the ground floor to complement the carpets and to aid acoustics.
Facilities
A high-quality kitchen was installed with bespoke stone worktops, integrated appliances and an instant hot and cold tap. WC’s along with a shower were also added in order to provide staff with comprehensive, compliant facilities.
Furniture
One of the most important processes of the project was the installation of all the furniture. The following products were added:
- Banked bench desking along with high quality operator seating, screens and storage pedestals in office areas
- Boardroom furniture including large boardroom tables, leather meeting chairs and flat screen TV
- Kitchen area equipped with dining stools to accompany bespoke breakfast bar along with bins
- Breakout furniture such as modular sofas, breakout seating plus dining and coffee tables scattered throughout the building
- A pool table and table football were added to the breakout area
Finishing
The end result is an incredible office building that has all of the facilities staff need and more. The highlights of the location have been fully utilised with the extensive use of glass partitioning and large windows resulting in a bright environment with wonderful views. The furniture and carpets installed inject colour and serve as focal points of each area.
The client’s expectations have been exceeded and we are delighted to have been part of the journey to creating their new home.
3D Model
Are you looking to redesign your office? Please contact us on 0800 6347 415 or sales@ofai.co.uk. Alternatively visit our sister company Foursquare Workspace for more information.



